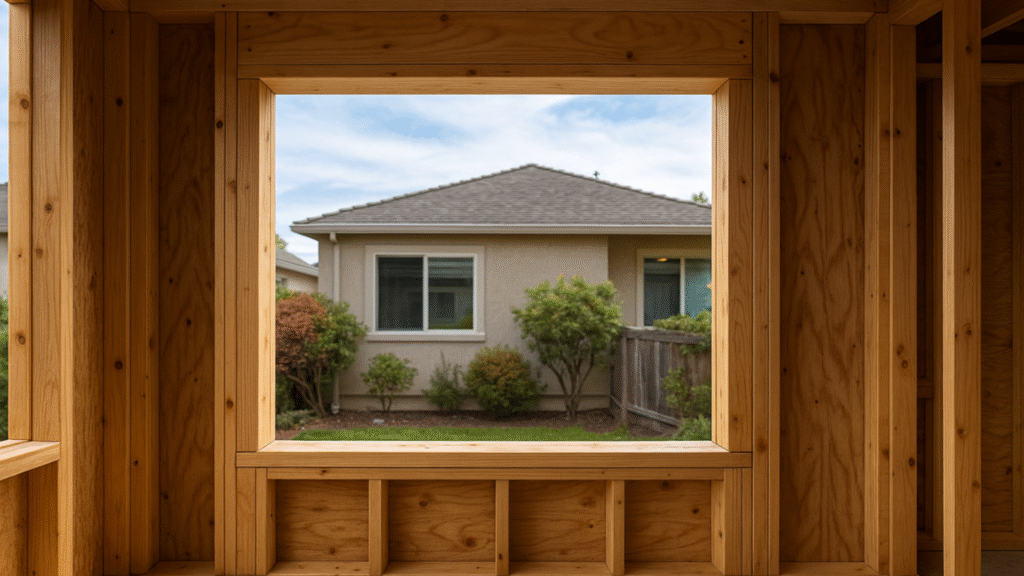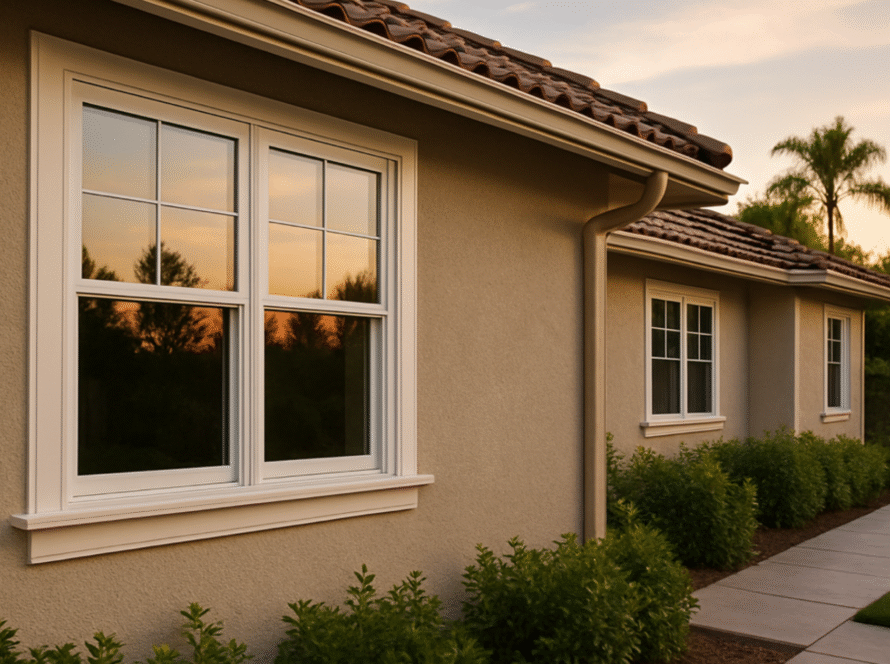
Understanding window framing helps you plan better renovations, communicate with contractors, and ensure quality installations that last for decades in Bay Area homes.
What You Need to Know About Window Framing
Whether you’re replacing old windows or building a new home in the Bay Area, the quality of window framing affects everything from energy bills to curb appeal. Proper window framing creates the foundation for windows that open smoothly, seal tightly, and stand up to coastal fog and seismic activity.
This guide covers the basics of window framing, from standard dimensions to professional installation techniques. You’ll learn how frames are built, why measurements matter, and when to call in experts.
Bay Area homes face unique challenges. Moisture from marine air, strict seismic codes, and Title 24 energy requirements all influence how windows should be framed and installed.
What is Window Framing?
Window framing is the wooden or metal structure built into a wall to hold a window unit. The frame opening creates a stable base that transfers the building’s weight around the window while keeping weather out and letting light in.
The Purpose of Window Frames
Window frames serve four critical functions in your home.
They provide structural support by distributing the load from above around the window opening. The header beam carries the weight that would normally rest on the wall section where the window sits.
Frames create a weather barrier that stops air and water infiltration. Properly built frames include gaps for insulation and room for expansion during temperature changes.
The frame opening establishes the foundation for proper window operation. Windows need level, plumb frames to open and close without binding or gaps.
Frames also connect interior and exterior finishes. Drywall, trim, siding, and weatherproofing materials all attach to the framing lumber around windows.
Window Framing Terminology
Understanding basic terms helps when working with contractors or tackling DIY projects.
The rough opening is the framed opening before window installation. It’s sized slightly larger than the window unit itself.
A header beam (or simply header) is the horizontal member spanning the top of the opening. It supports the weight above.
Jack studs (also called trimmer studs) are vertical supports on each side of the opening. They carry the header’s weight down to the floor.
King studs are full-height studs that run from floor to ceiling on each side. Jack studs attach to these.
The sill plate forms the horizontal bottom of the frame opening. In most installations, it slopes slightly outward for drainage.
Cripple studs are short vertical pieces. They run from the header to the top plate and from the sill plate to the bottom plate.
Standard Window Frame Sizes and Rough Openings
Common Window Frame Dimensions
Most windows come in standard sizes that match common framing practices.
Standard widths include 24″, 30″, 36″, 48″, 60″, and 72″. Standard heights are typically 36″, 48″, 60″, and 72″.
Bay Area homeowners often choose larger windows to capture natural light and views. The region’s mild climate and emphasis on indoor-outdoor living make bigger window openings popular.
Calculating Rough Opening Sizes
The rough opening needs to be larger than the actual window frame dimensions. This extra space allows for installation, shimming, and adjustments.
The general rule is to add 1/2″ to 1″ to both width and height. For a 36″ x 48″ window, you’d frame a rough opening of approximately 36.5″ x 48.5″ to 37″ x 49″.
Proper rough opening size matters for several reasons. Too small, and the window won’t fit. Too large, and you’ll struggle to secure the window properly or use excessive shimming that can bow the frame.
Always check the manufacturer’s specifications. Some window styles require more clearance than others.
Different Types of Window Framing
New Construction Window Framing
New construction framing starts from scratch. You build the complete rough opening before installing the window.
This method uses nailing fins—thin flanges that extend from the window frame. The fins attach directly to wall sheathing.
New construction framing works best for new builds and major remodels where walls are open.
Retrofit Window Framing
Retrofit installations work with existing rough openings. You remove the old window but keep the original framing intact.
This approach is common in Bay Area home upgrades. It saves time and reduces damage to finished walls.
Check existing frames carefully. Look for rot, damage, or framing that’s out of square before installing new windows.
Load-Bearing vs. Non-Load-Bearing Framing
Load-bearing walls support the weight of the roof or upper floors. These require properly sized headers and structural support.
Non-load-bearing walls only support themselves. They still need headers, but sizing requirements are less strict.
Bay Area seismic codes require specific fastening and connection methods for both wall types. Some projects need engineering approval.
Material Options for Window Framing
Traditional wood framing remains most common in residential construction. Standard framing lumber works well and is easy to modify.
Metal framing is used in commercial applications and in some modern homes. Steel studs resist moisture but conduct heat more readily than wood.
Composite materials suit moisture-prone areas. In coastal locations with persistent fog, these products resist rot better than standard lumber.
How to Frame a Window: Step-by-Step Process
Planning and Measuring
Start by determining the exact window placement and size. Consider interior room layout, exterior appearance, and sight lines.
Check for conflicts with plumbing, electrical wiring, or HVAC ducts in the wall cavity.
Calculate the header size based on the opening span and load above. Wider openings need larger headers.
Framing the Rough Opening
Begin by installing king studs at full wall height on each side of the planned opening.
Cut and install the header beam across the top, resting it on the jack studs you’ll add next.
Attach jack studs (trimmer studs) to support the header. These run from the sill plate up to the bottom of the header.
Install the sill plate at the proper height, typically 3 feet above the floor for standard windows.
Add cripple studs above the header and below the sill to complete the opening of the frame. Space these to match your wall’s stud layout.
Ensuring Proper Alignment
Check that everything is plumb (perfectly vertical) using a level. Out-of-plumb framing causes windows to bind.
Verify the header and sill are level (perfectly horizontal). Even small variations affect window operation.
Measure diagonally from corner to corner in both directions. Equal measurements confirm the opening is square.
Proper alignment prevents weather infiltration and keeps windows operating smoothly for years.
Adding Structural Elements
Header sizing is based on span and load per building codes. Wider openings need doubled or tripled headers.
Use double or triple jack studs for openings wider than 6 feet. Extra support prevents sagging over time.
California seismic codes require specific nailing schedules and metal connectors at critical joints. Check local requirements.
Bay Area-Specific Window Framing Considerations
Seismic Requirements
California building codes include special provisions for earthquake resistance. Proper connections between framing members help structures flex without failing.
Use approved fasteners and metal brackets at header connections. Some jurisdictions require engineers to review large openings.
Energy Code Compliance
Title 24 requirements affect window framing details. Thermal bridges through framing members reduce insulation effectiveness.
Careful air sealing around rough openings improves energy performance. Integrate window flashing with the building’s weather barrier system.
Coastal Climate Factors
Fog and marine air bring moisture concerns. Use proper flashing and allow adequate drainage paths.
Consider materials that resist corrosion from salt air. Stainless steel fasteners and treated lumber last longer in coastal environments.
Common Window Framing Mistakes to Avoid
Incorrect rough opening dimensions are the most frequent error. Double-check measurements before cutting.
Inadequate header sizing leads to sagging and structural problems. Always size headers according to span tables.
Skipping the slope on sill plates allows water to pool rather than drain outward.
Poor flashing installation causes hidden water damage. Follow manufacturer instructions for proper weatherproofing.
Not accounting for walls that are out of plumb or twisted creates installation headaches. Check wall conditions before starting.
Insufficient fastening methods compromise structural integrity. Use the correct nails or screws in required quantities.
When to Hire a Professional Window Installation
Complex projects benefit from professional expertise. Structural changes, multiple windows, or window replacement in load-bearing walls often require permits and engineering.
Professional framing ensures code compliance, proper weatherproofing, and warranty protection. Experienced installers spot potential issues before they become expensive problems.
Insight Glass has served Bay Area homeowners since 1987. The team handles permits, framing, and flawless installation from start to finish.
Planning a window installation or replacement? Talk to our Bay Area window experts for a free estimate and site assessment.
Get Expert Window Framing for Your Bay Area Home
Quality window framing creates the foundation for comfortable, efficient homes. Proper rough opening size, correct header sizing, and attention to structural support prevent problems down the road.
Bay Area conditions demand careful attention to seismic requirements, energy codes, and moisture management. Professional installation ensures your windows perform well for decades.
Ready to upgrade your home with professionally installed windows that enhance both comfort and curb appeal? The right framing makes all the difference.
Since 1987, Insight Glass has provided top-quality windows & patio doors in the Bay Area.
Call 707-746-6571 for Expert Installation!
CONTACT US TO GET A FREE ESTIMATE!


